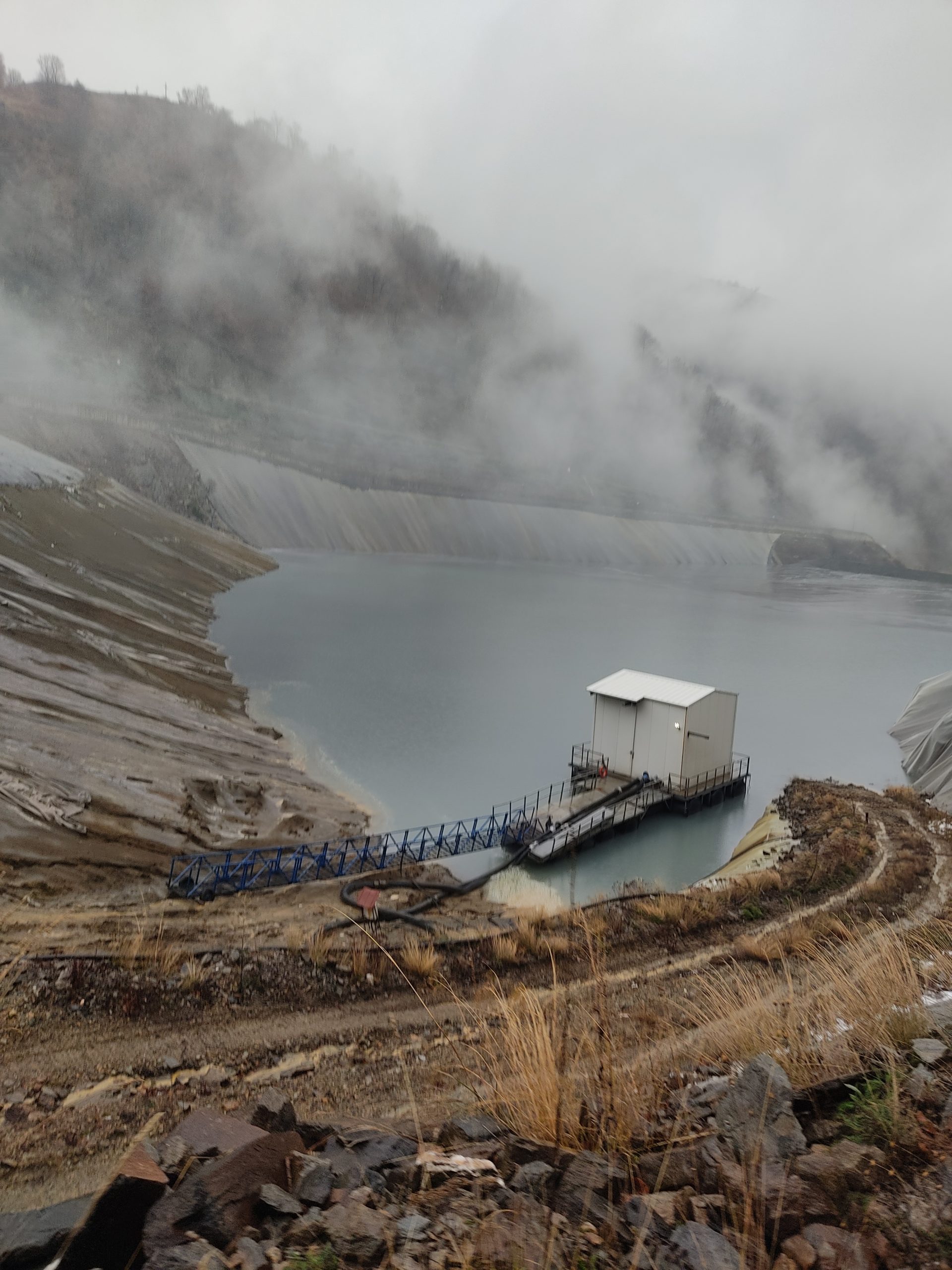
Energy upgrade of the hospital of Edessa
The hospital of Edessa (old wing) was built according to the 1019/1979 building permit of the Town Planning Office at Pella Prefecture, so it is a building constructed without thermal insulation specifications.
In the context of the energy upgrade study, existing window frames were replaced with new aluminum frames, featuring thermal break technology and energy-efficient glass panels. A total area of 1,370.26 m2 was covered, with 66.66 m2 of window frames, of which 1,037.50 m2 carry thermal insulation rolls. At the same time, the external thermal insulation of vertical structural elements was suggested, covering a total area of 4,459,07 m2. Moreover the study included thermal insulation on the flat roofs, covering a total area of 1,933.95 m2, as well as thermal insulation on the tiled roof of the building, covering a total area of 509.11 m2.
More projects

The project concerns the Energy Upgrade works of the...

The “PAMAKARISTOS” Hospital was founded on May 27, 1953...



