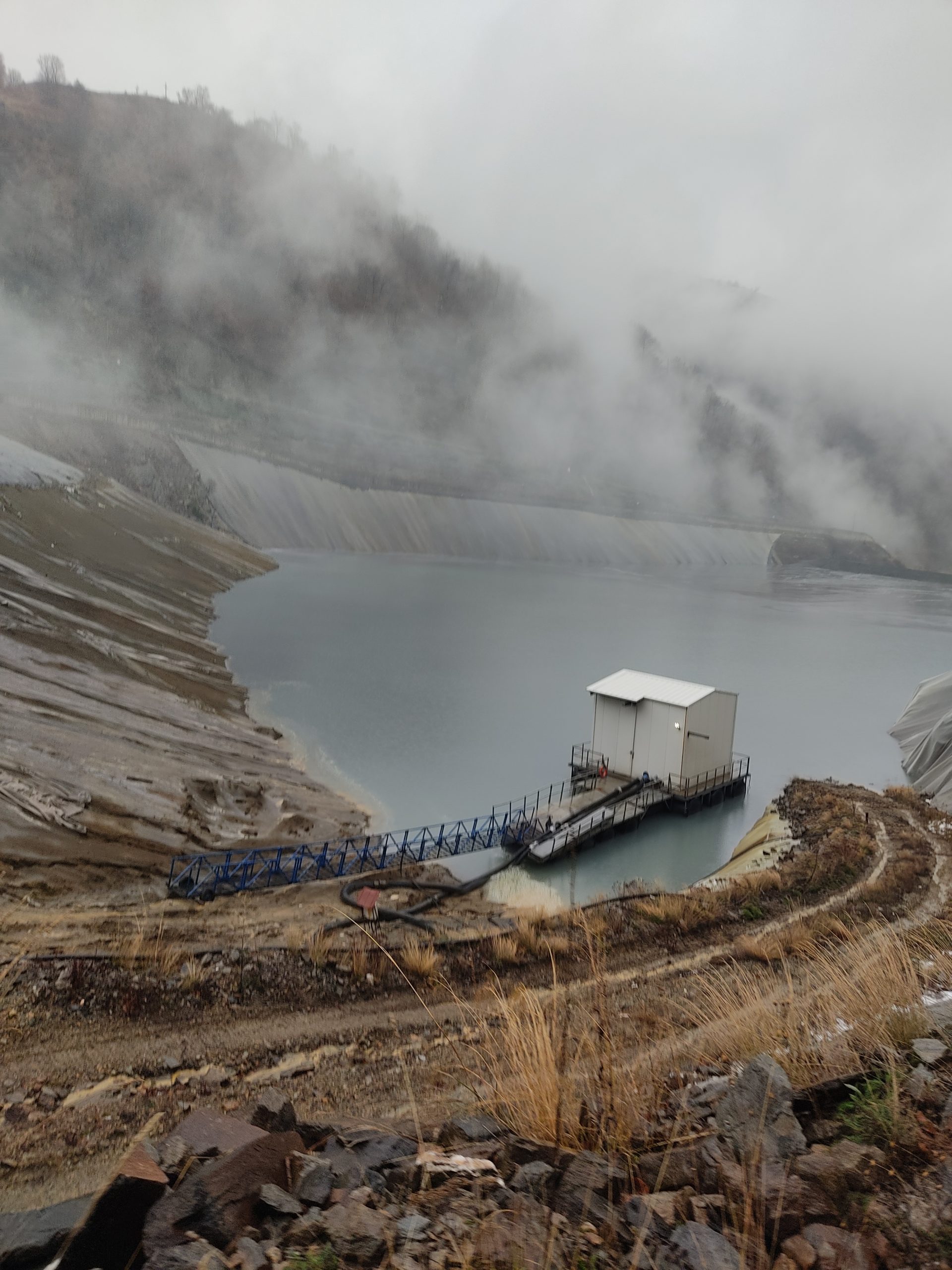
Reconstruction of the Kalogeriki Leschi building complex in the settlement of Ammouliani
The building under study is located within the core of the settlement of Ammouliani, in the regional unit of Halkidiki, in the Region of Central Macedonia. The building is part of a historic building complex in the center of Ammouliani, also known as “Agioreitika” or “Kalogerika”, which was built to meet the needs of a primary sector economy (storage of products, animal stables, seasonal accommodation of land workers and monks). Its location is in the central square of the settlement and the two buildings that make it up are known to the residents as “LESCHI” (CLUB) and “SCHOLEIO” (SCHOOL), names inspired by the main uses they got. It is worth noting that buildings of this type are widespread on Mount Athos, used as a stable (club) and as a workhouse (school). Finally, this complex presents typical features of rural architecture and stands in contrast to the wider area, that it is characterized by newly built buildings without particular morphological features. In order to evaluate the current situation of the Leschi, autopsies at all levels were carried out in the area outside and inside the building, before the mapping. The collection of data and photographs contributed to the identification of wear and damage to the structural elements of the building and the interior, that require immediate intervention.
To check the static adequacy of the Kalogeriki Leschi building in Ammouliani, the computational model for static simulation was developed in FEDRA software. FEDRA is a complete computational solution for load-bearing masonry buildings, according to Eurocode 6 EN 1996-1-1:2006 and the Greek Law It also features full analysis models for finite element walls and roof dimensioning, with the ability to calculate joints and wooden floors, according to Eurocode 5. Also, FEDRA offers the possibility to dimension buildings from precast concrete walls, according to the Greek Preconstruction Regulation, as well as buildings from concrete walls, according to Eurocode 2, and buildings from wooden walls with horizontal tree trunks and wooden panels, according to Eurocode 5.
Due to the decision to classify the building as preserved, any proposed intervention, static or morphological, must be in harmony with the structure of the building, typologically, constructionally and also in terms of materials. For the strengthening of the building the method of fiber meshes of an inorganic matrix was chosen.
More projects

The project concerns the Energy Upgrade works of the...

The “PAMAKARISTOS” Hospital was founded on May 27, 1953...



