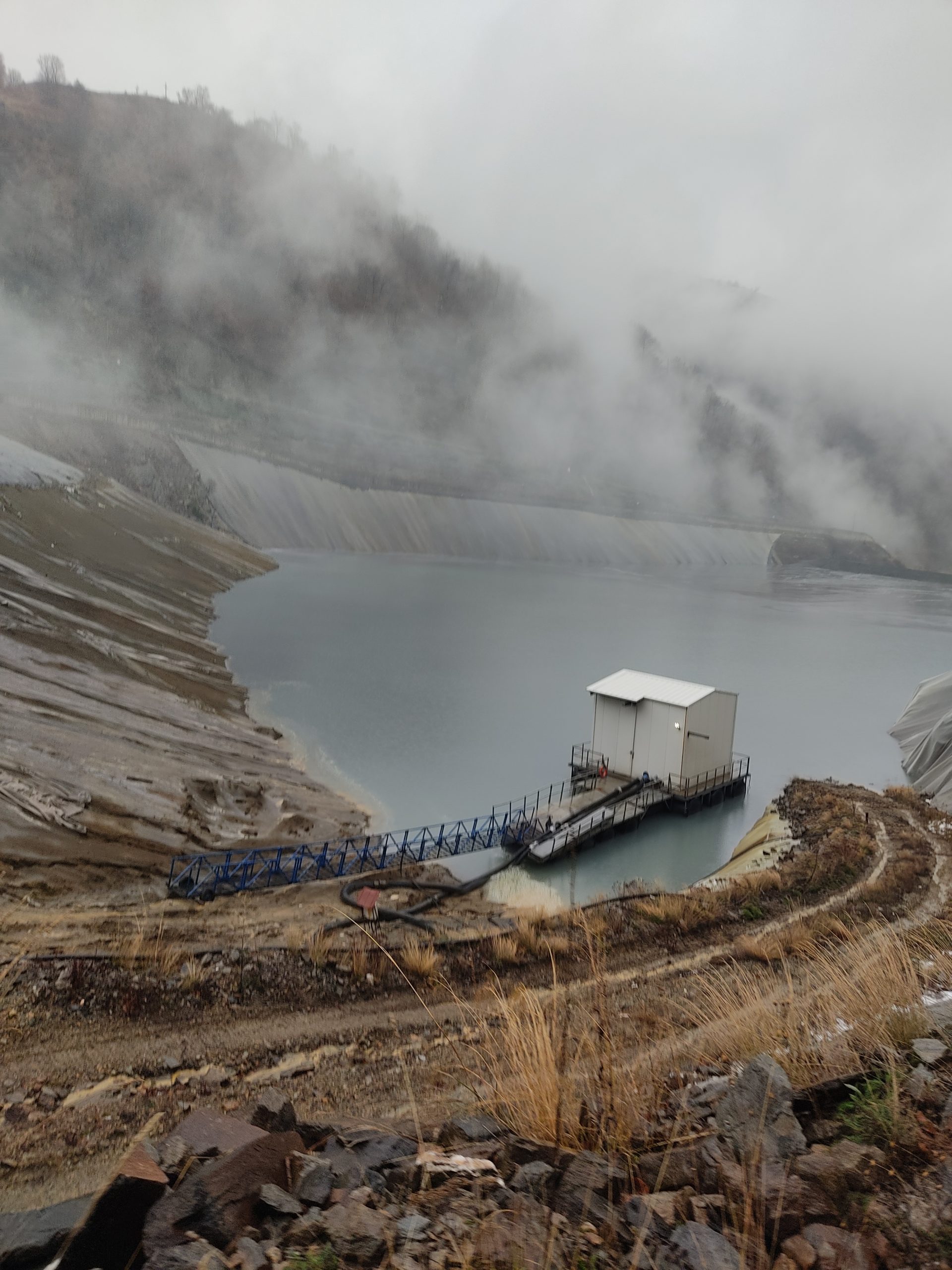
The square maintains its current boundaries, as defined by surrounding buildings. The road running through the square retains its current width of 6 m., in order to serve two-way traffic, while it is expected to be declassified from a national road to a light traffic road. The road is paved with natural granite blocks, with dimensions of 10 x 20 x 10 cm, with a flamed and smoothed upper surface, in gray or citrus color (light ocher-beige color), in a herringbone type. A 40 cm wide rainwater drainage channel is constructed in the middle of the road, made of natural granite cobblestone and featuring headers made of lime granite (beige color). The cobblestones streets are extended, uniting with the main road. The cobblestones streets are laid with natural Arnaia stone, in order to achieve continuity. A rainwater drainage channel is constructed, 20 cm wide, made of granite. The rest of the square’s surface is used as a pedestrian street, offering a place for pedestrians to walk or stand. A small portion of it is used by nearby shops, for the service of customers. The pedestrian street is proposed to be paved, so as to offer a smoother surface. Yet it will have the same colors as the cobblestone streets, offering a sense of continuity and homogeneity. Both the road and the cobblestone streets and walkways are on the same level, and are separated from each other by a strip of granite blocks, with a dimension of 15 x 20 x 100 cm. In this way we ensure the smoothest possible movement of pedestrians on the square, even by people with reduced mobility. There is also a lane for people with visual impairments.

About the procedure
The parking spaces, whether permanent or temporary, are completely removed, in order to achieve the exclusion of vehicles from the square. A parking space for supply trucks is preserved, placed on a perpendicular road. It is suggested that parking be done in the parking areas provided by the municipality, outside the square. The taxi stand is moved to an area near the square. It was considered appropriate not to allow parking on the square. Emergency vehicles will be able to park on the road, as long as it is intended for light traffic.
Along the road and between the road and the pedestrian path, flower beds with low planting are created, delimiting the path intented for vehicles. In addition, rows of trees are planted, creating pedestrian routes and delimiting the areas where the sidewalk can be used by nearby stores. Next to the trees, benches made of stone and chestnut wood are installed.
In the proposal much importance was given to the development of the space around the old plane tree. An open configuration with gradients is proposed, in which the running water of the spring flows over a metal curved surface, at a height that will allow the visitor to use it. The water will then concentrate on the lower level of the installation, while passers-by will be able to sit on the steps. The set of steps is at a lower level in relation to the ground and the water outlet. Thus the water is at at a height that accomodates sitting people. New Seats are placed around the redevelopment area, in place of the existing ones. In this way, a meeting point with reference to the plane tree and the water is formed.
Finally, it is proposed to create an open gathering place for residents to hold festive events in the immediate vicinity of the reference point of the square, the plane tree. This is achieved by placing movable obstacles on the square, at strategic points, to avoid parking, which, when the conditions require it (e.g. in case of events, as mentioned) allow the integration of the square space into a big “dance area”.
Concerning the sun protection of customers at nearby stores, it is proposed to build and install a mixed construction bioclimatic pergola, with a main structure of chestnut wood and a mechanism of rotating aluminum blinds. A total of nine pergolas are proposed, with a height of 3.00 m and a length and width proportional to their position. The pergolas are placed at a distance from the buildings, and in positions that correspond to respective private properties, with care so as not to obstruct access, entry or passage to any part of the square.
More projects

The project concerns the Energy Upgrade works of the...

The “PAMAKARISTOS” Hospital was founded on May 27, 1953...


