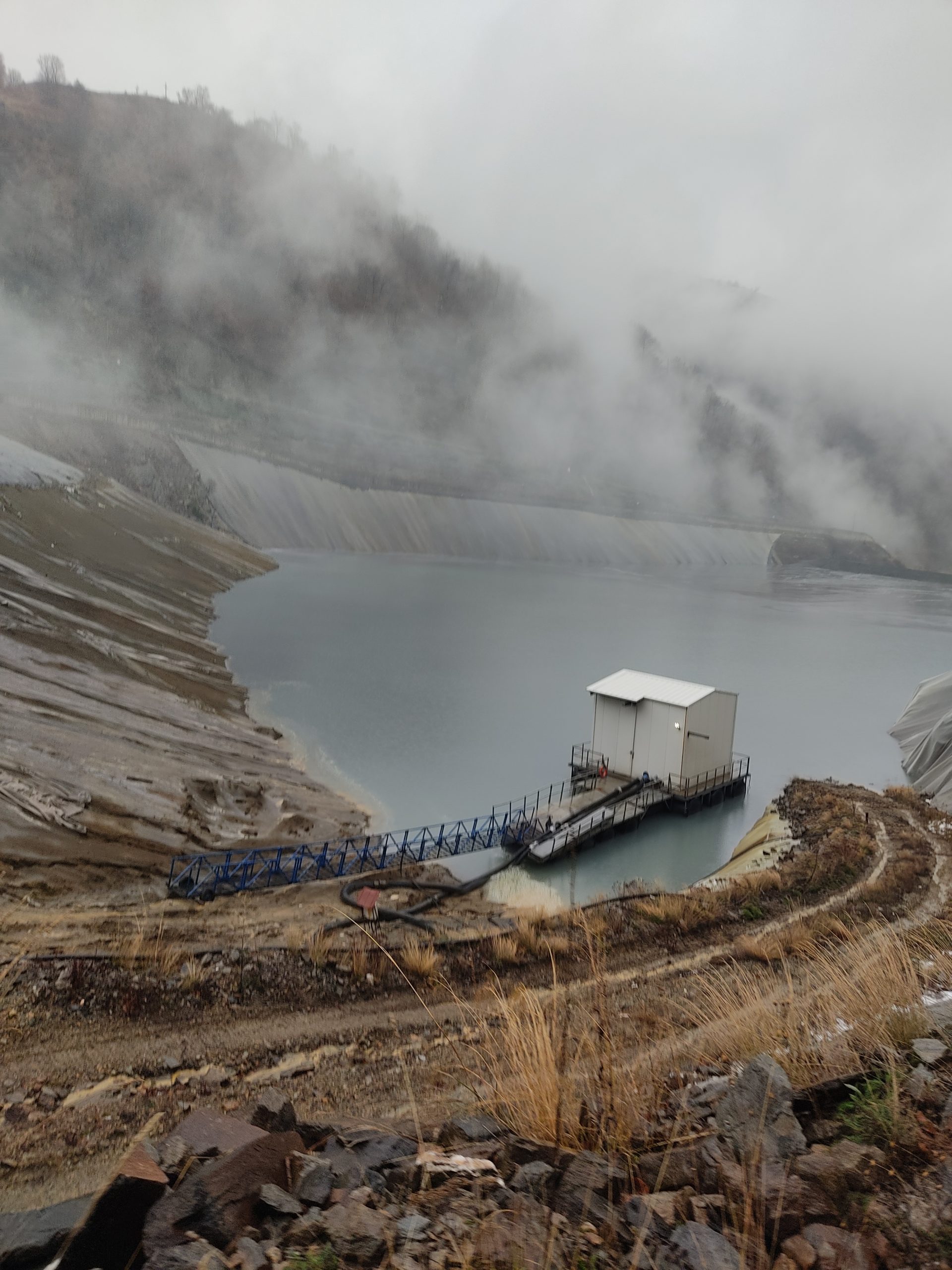
Energy Upgrade of Attica Psychiatric Hospital “Dromokaitio”
The energy efficiency study is carried out based on the Regulation on the Energy Performance of Buildings (Official Gazette 2367/B/12-7-2017) and the Technical Guidelines of the Technical Chamber of Greece that were prepared in support of the regulation as they are currently updated. The building being studied is an existing ground-floor psychiatric department for slow care with a basement, totaling 1,278.96 square meters, with a useful area of 929.58 square meters.

The purpose of the energy study is to minimize energy consumption to ensure the proper functioning of the building. Specifically, the goal is to upgrade the building from category H to category A or higher through:
- Bioclimatic design of the building envelope, utilizing its location in relation to the surrounding area, solar radiation availability per orientation, etc.
- Adequate thermal insulation of the building by appropriately applying insulation to opaque structural elements, avoiding thermal bridges as much as possible, as well as selecting suitable frames and glazing.
- Selection of high-performance electromechanical systems to cover heating, cooling, air conditioning, lighting, and hot water needs with the lowest possible (net) primary energy consumption.
- Use of renewable energy technologies (RES) such as solar thermal systems, photovoltaic systems, geothermal heat pumps (ground, underground, and surface waters), etc.
- Implementation of automatic control provisions of building functions, such as heating, ventilation, cooling, lighting, and shading, based on internal and external temperature, humidity, lighting levels, etc.
The interventions mentioned in the study focus on reducing thermal losses and energy consumption during the heating period, as well as reducing energy consumption from lighting. The required interventions in the building are expected to exceed 25% of the total surface area of the building envelope, as the building is undergoing radical renovation. Therefore, material choices will be made to meet the requirements of the CENAK (Table 3.4a, TOTEE 20701-1/2017).
The following interventions are being considered for this purpose:
- Replacement of the natural gas boiler for central heating with a new heat pump.
- Installation of solar collectors.
- Replacement of existing lighting bulbs with new LED bulbs.
- Replacement of the boiler with a new one of smaller volume and triple energy efficiency.
- Replacement of the air conditioning units with new ones of higher energy class.
- Replacement of old uncertified frames with new energy-efficient frames.
- External thermal insulation of the building envelope with stone wool thermal insulation boards.
- Insulation of the building roof.
More projects

The project concerns the Energy Upgrade works of the...

The “PAMAKARISTOS” Hospital was founded on May 27, 1953...


