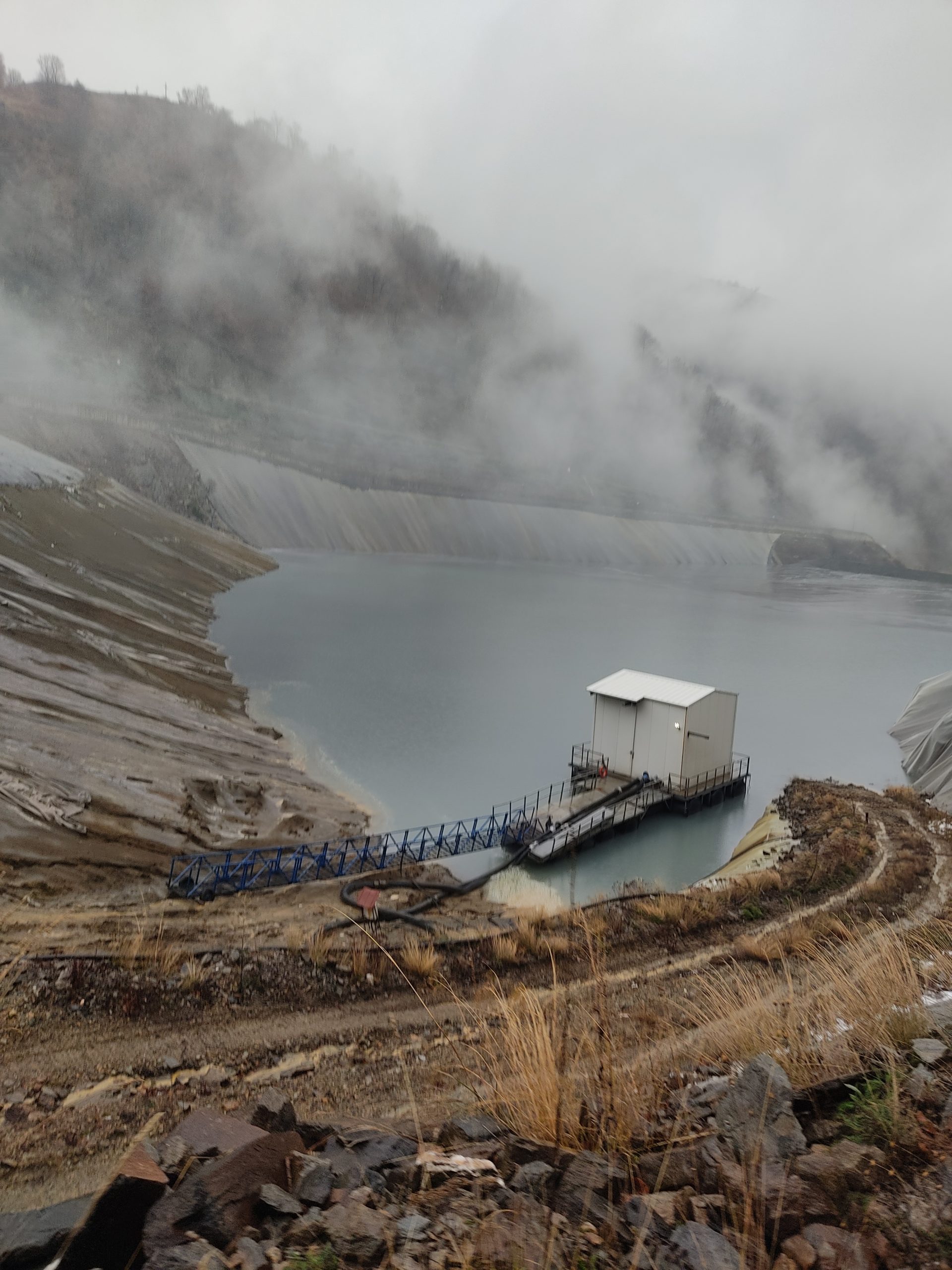
Interventions for Upgrading Public Space for the Creation of an Open Mall
This study concerned the actions and procedures of study maturity for the project of the Open Mall, with an area of approximately 52,400 sq.m, located in the historical, administrative, and economic – center of the city of Kilkis. The study aimed to implement targeted interventions for upgrading the functionality and aesthetics of the area of intervention and organizing the economic activity developed within this area by adopting and using Smart Applications. The study was of particular importance as the area lacked infrastructure for people with disabilities, including sidewalks, ramps, and crossings. Additionally, there was no uniform aesthetic and uniformity in urban equipment handling in the area.

The main purpose of the study was to boost the local market’s competitiveness and enhance the customer experience by creating adequate infrastructure and high-quality services focused on enhancing the customer experience. Additional promotional and advertising measures were included in the study, which further contributed to achieving the goals.
The goals of the study were:
- The upgrade of the commercial center and consequently of the city itself.
- The enhancement of the sustainability of the local market by creating favorable conditions that encourage the establishment of new businesses and the creation of new job positions.
- The highlighting of important cultural resources and commercial routes, which will increase visitor flow to the municipality, constituting another attraction pole.
- The aesthetic and functional upgrade with the aim of creating a pleasant atmosphere that encourages the consumer to shop locally.
- The accessibility and availability for all sensitive social groups.
- The bioclimatic upgrade of the outdoor space and the sustainable nature of the interventions.
- The aesthetic and functional unification with the wider area.
For the upgrading of the study area, interventions were proposed that ensure the morphological unification of commercial streets with the reconstruction of sidewalks using uniformly and harmoniously combined materials, as well as the replacement and upgrading of urban equipment to create an identity that will help the flow of visitors and consequently the economy of the city. At the same time, the proposed interventions ensure accessibility and availability to the study area.
The interventions are divided into two categories:
- The first category includes streets where the reconstruction of sidewalks, the installation of blind guides, pedestrian crossings, and ramps for people with disabilities have been proposed, as well as the replacement and upgrading of urban equipment.
- The second category includes streets where only the replacement and upgrading of urban equipment have been proposed.
More projects

The project concerns the Energy Upgrade works of the...

The “PAMAKARISTOS” Hospital was founded on May 27, 1953...


