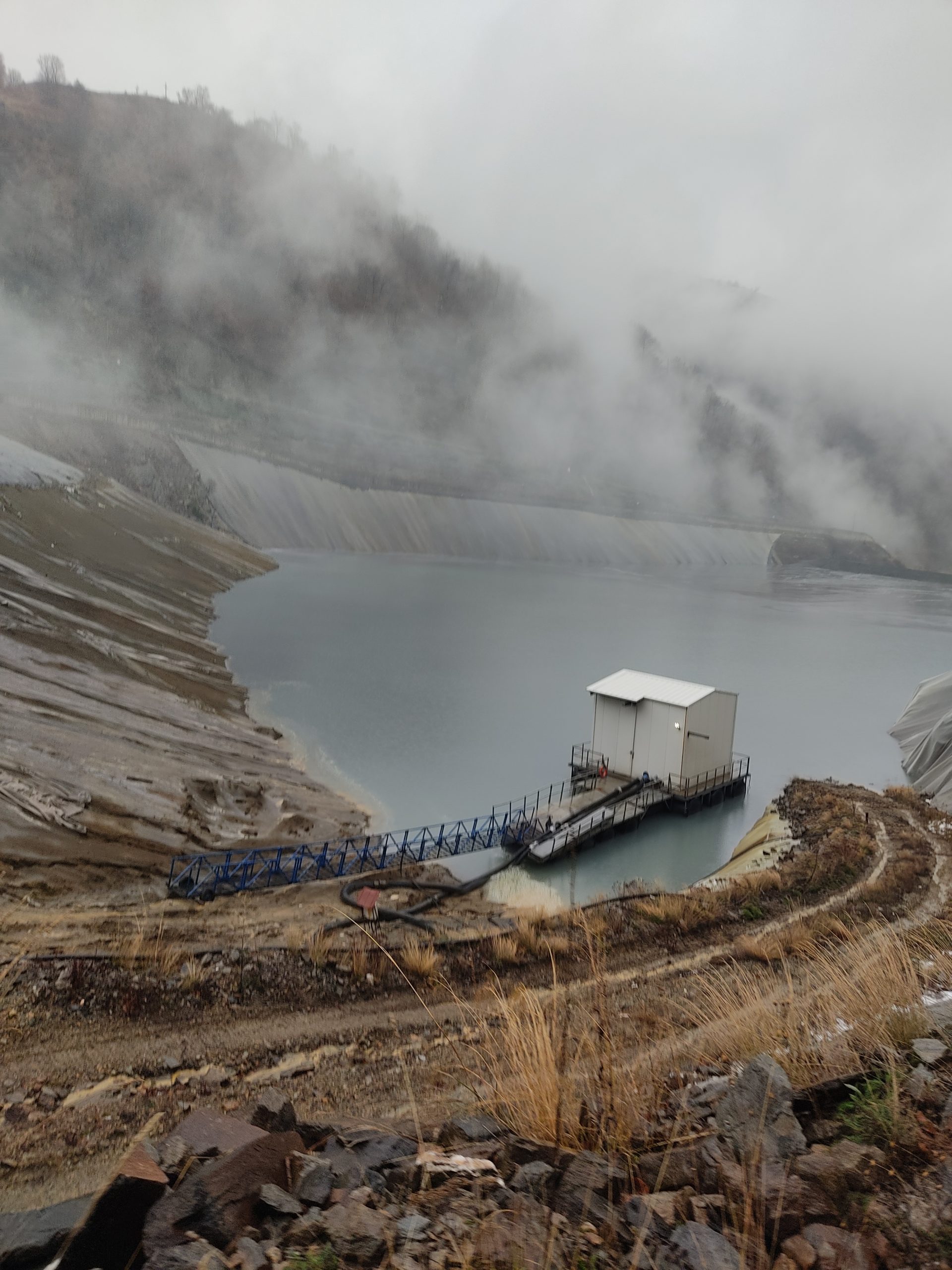
Land Use and Building Regulations within the contour of the Commercial and Administrative center in the 132nd municipal section of the City Planning Organization
This study concerns the spatial planning of a catering and retail building for basic necessities within the plot 132, in the Public Servants’ Building Cooperative, in the area “Kato Harvati” of the Community of Pallini, of the Municipality of Pallini, in the Regional Unit of Eastern Attica. The objective of the study was the detailed description of the proposal for the location and construction of buildings with a total area of 153 m² within plot 132, as well as supplementary landscaping and interventions in their surrounding area. The proposals aim to better adapt the buildings to the specific characteristics of the area, which will better serve the daily needs of the cooperative’s residents.

It was proposed to construct two separate buildings to optimally serve the needs of the residents and ensure the autonomy of each store:
- A catering store (restaurant-café)
- A retail store for basic necessities.
These buildings will have a total coverage area of 152,34 m².
The following proposals were made for their construction:
- Demolition of the existing catering store to build a new one, with possible tree planting.
- Paving around the store to accommodate the placement of outdoor tables and chairs.
- Removal of the location of the construction of the retail store for basic necessities, which consists of a pergola.
- Construction of the two buildings according to the Technical Report specifications.
The following proposals were made for the surrounding area:
- Preservation of the playground area and its enrichment with new constructions and equipment.
- Formation of a perimeter courtyard in the surrounding area of the building.
- Placement of new plants and maintenance of existing ones to define the perimeter courtyard.
- Placement of urban equipment for stops and shading.
- Paving of the catering store courtyard with cement pavers.
- Reconstruction of the basketball court.
- Provision of parking spaces.
- Accessibility of the area for people with disabilities.
More projects

The project concerns the Energy Upgrade works of the...

The “PAMAKARISTOS” Hospital was founded on May 27, 1953...


