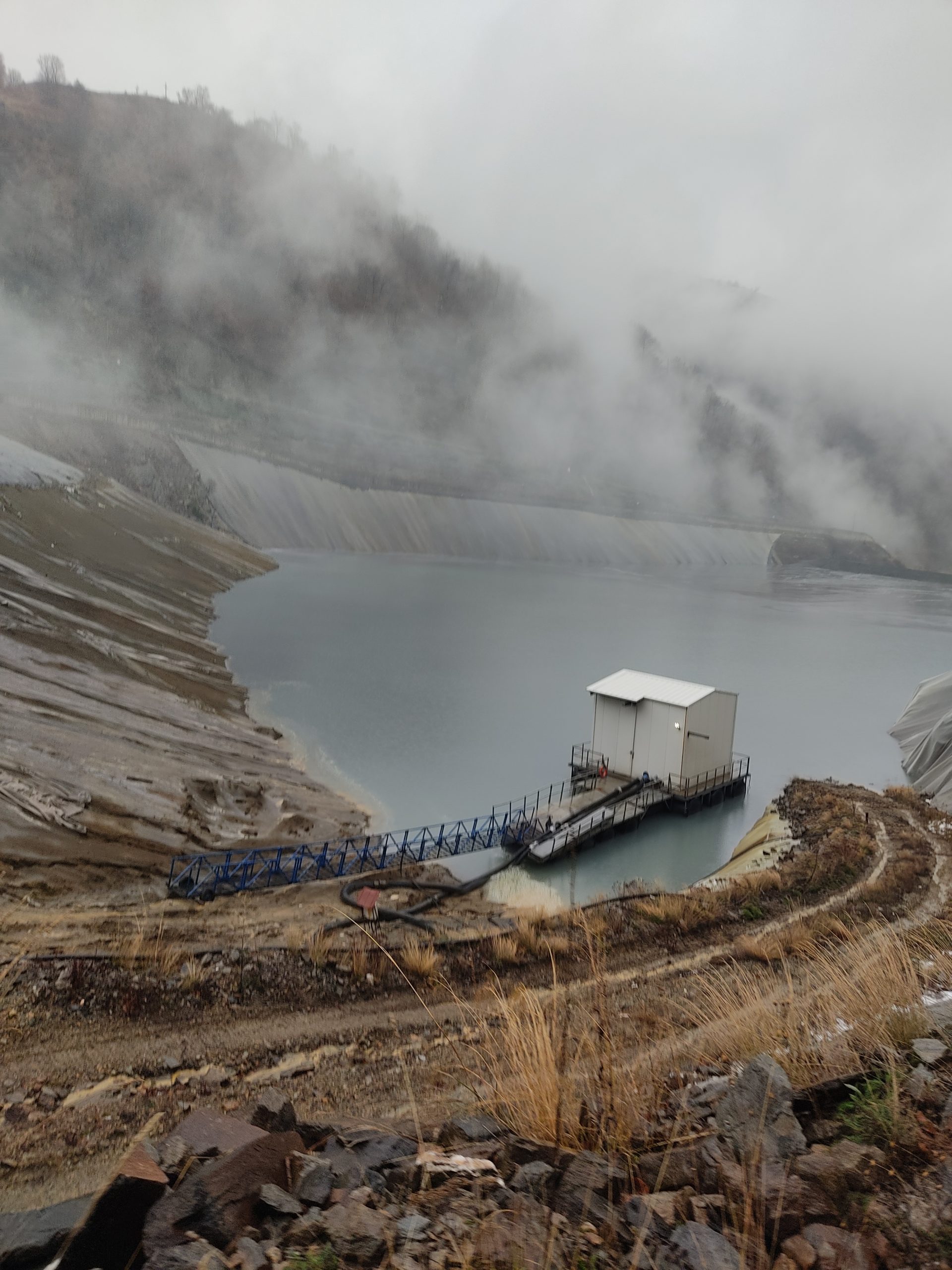
Redevelopment – Upgrading Study Terrestrial Zone of Port. Removal and Redevelopment of Public Outdoor Spaces in Contact with Terrestrial Zone of Port of the Settlement of Lipsi
The aim of the study was the redevelopment of the public responsible countries that make up the Terrestial Zone of Port of the settlement of Lipsi and the public lands of shared lands (beach zone, responsibility of the Greek public and common areas) in contact with it . In recent years, due to the intense touristic development of Lipsi, the seasonal population increases in the summer season and the use of the port and the wider area is continuous due to the incoming and outgoing private and tourist boats. Specifically, the design concerned the study of the coastal road, the dock, the pier and the jetty in terms of road construction and pavement design (taking into account the better service of the People with Disabilities), urban equipment and electric lighting, arrangement of the traffic of the port and the surrounding area, port equipment for the service of vessels and a general architectural regeneration of the port area and the surrounding area.

The basic principles of the project were:
- Harmonizing the aesthetics and character of the island.
- Highlighting the history of the island and the connection with the old settlement.
- The protection and strengthening of greenery and the natural environment.
- Ensuring a modern urban environment with constructions that will ensure durability over time.
- Achieving an overall aesthetic image in the space as the identity of a modern urban landscape with respect for its historical character.
- Ensuring accessibility for all users with the appropriate configuration of sidewalks and municipal areas.
- Facilitation of traffic and parking needs.
- The safety of pedestrians movement.
- The use of materials – both the coatings and the proposed urban equipment – in natural colors, which follow the principles of bioclimatic design (stone, wood and oxidized metal).
Specifically, the following studies were prepared:
- Road Construction Study which included the overall design of the coastal road with two traffic lanes and the corresponding parking spaces as well as the design of the road surface (e.g. paving in some places or construction of a new pavement from concrete). Emphasis was also placed on the shaping of the road so that it would be easier to serve the People with Disabilities and to ensure accessibility in all areas of the port (e.g. construction of ramps).
- Architectural Study which aimed at the architectural intervention for the shaping of the port in order to aesthetically improve its general image. The architectural design included the supply and placement of urban equipment (benches, waste bins, lighting), landscaping sections of the street with vegetation as well as design for a canopy, information booth and access ramps for the disabled in all areas of the port. Finally, it was studied the configuration of the new boat lifting and launching ramp and the maintenance of the existing one.
- Εlectromechanical Road Construction Study for the coastal road which involved the replacement of the existing electricity network of the port as well as the installation of a system for the free access of visitors to the internet and Εlectromechanical Study of Port Works for the replacement of older and addition of new electricity supply pillars electricity and water for servicing the boats.
- Traffic and Parking Study concerned the establishment of traffic regulations throughout the entire width of Terrestrial Zone of Port but also of the wider area with which there is a traffic connection as well as the control of parking on the coastal road.
- Signage Study which was carried out on the entire section of the coastal road and the roads connected to it.
- Environmental study which included the drafting of CATEGORY B for the groups of projects, Group 1: Land and air transport projects – Road construction projects a/a 10 3rd Street and Group 3: Port works – a/a 7 Individual lift and launch ramps boats.
More projects

The project concerns the Energy Upgrade works of the...

The “PAMAKARISTOS” Hospital was founded on May 27, 1953...


