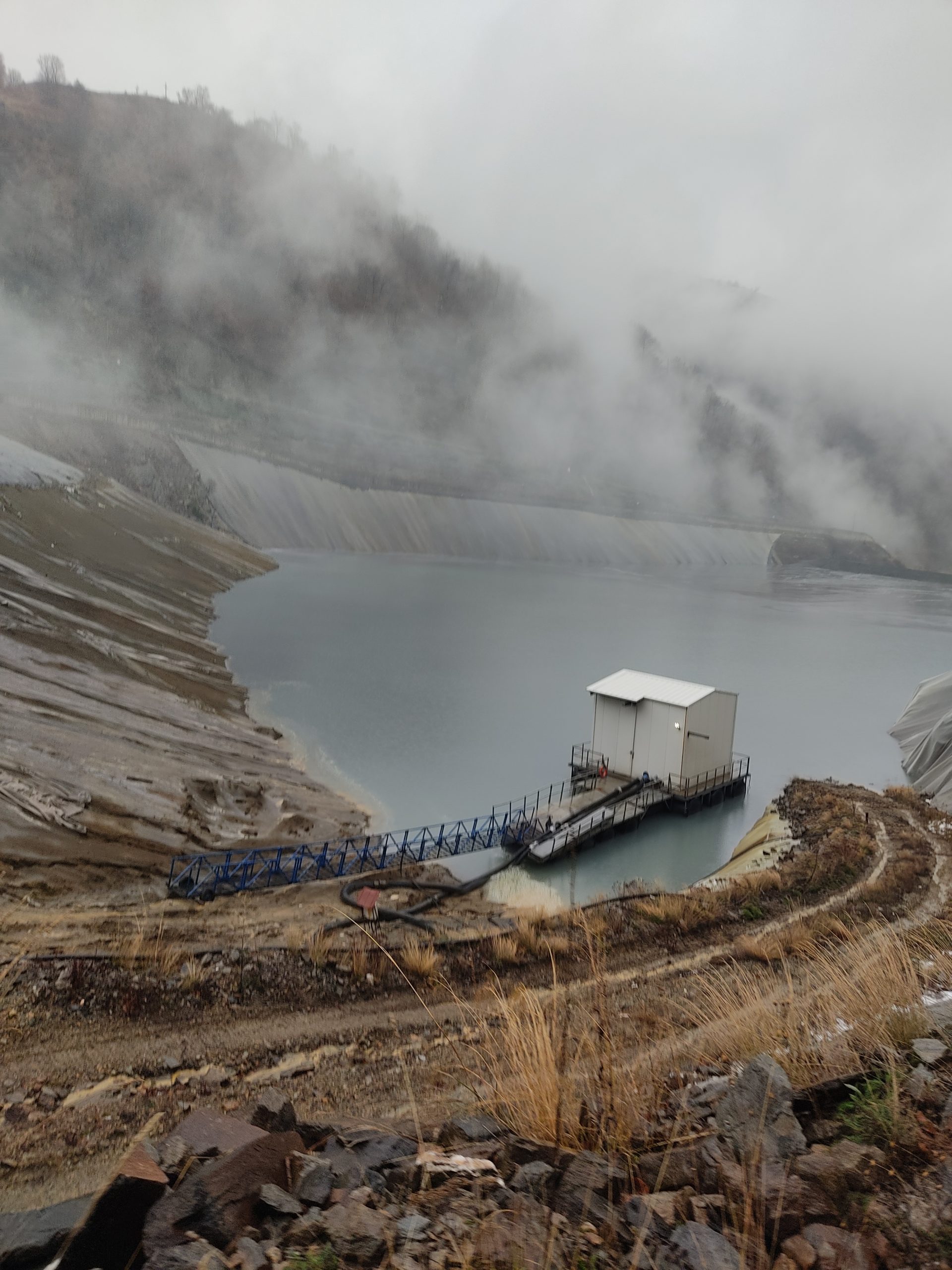
Regeneration of communal areas in the settlement of Therma, Ikaria
The object of the project in question is the set of works that aim at upgrading the communal areas of the settlement of Therma, Ikaria, and specifically concerns the organization of a new road network and the reconfiguration of a network of communal areas. In addition, interventions on the coastal front have been proposed. Additionally, as part of the project in question, the construction of a network for the drainage of rainwater at points of the envisaged intervention was planned.

The study area is located in the Municipal Community of Agios Kirykos, in the Municipal Unit of Agios Kirykos, of the Municipality of Ikaria, in the Regional Unit of Ikaria, in the North Aegean Region, and specifically includes the settlement of Therma Ikarias. The area includes the entire area of the approved urban plan of the settlement of Therma Ikarias, with an area of approximately sixty (60) acres, and specifically the central road with a total length of 300 meters that ends at the beach, as well as the roads and sidewalks that contribute to it, as well as the coastal front of approximately 300 meters in length.
The study focused on the following:
- Inventory, analysis, and recognition of the existing condition of the settlement
- Organization of a new traffic system
- Creation of soft traffic roads with removal of existing sidewalks and pavements, and formation of a unified paved surface
- Embankments
- Spot interventions at points of interest in the settlement (squares, common spaces, coastal front)
- Design of sidewalks, movement spaces, and stops
- Selection of surfacing materials and other constructions
- Installation of urban equipment and street lighting (tree planting, benches, lighting fixtures, waste bins, columns)
- Network for the drainage of rainwater
To achieve the goals, an Architectural, Electromechanical, Traffic, Hydraulic and Environmental Study was carried out.
More specifically, within the framework of the studies, it was proposed:
- Conversion of a section of the main access road into a soft traffic road, where only emergency and loading/unloading vehicles will be allowed to pass
- Removal of existing sidewalks and pavements, and formation of a unified paved surface
- Implementation of infrastructure to serve people with disabilities
- • Dismantling of existing materials and curbs, and their replacement
- Reformation of seating areas and squares (with the installation of seating, pergolas, planters, etc.)”
More projects

The project concerns the Energy Upgrade works of the...

The “PAMAKARISTOS” Hospital was founded on May 27, 1953...


