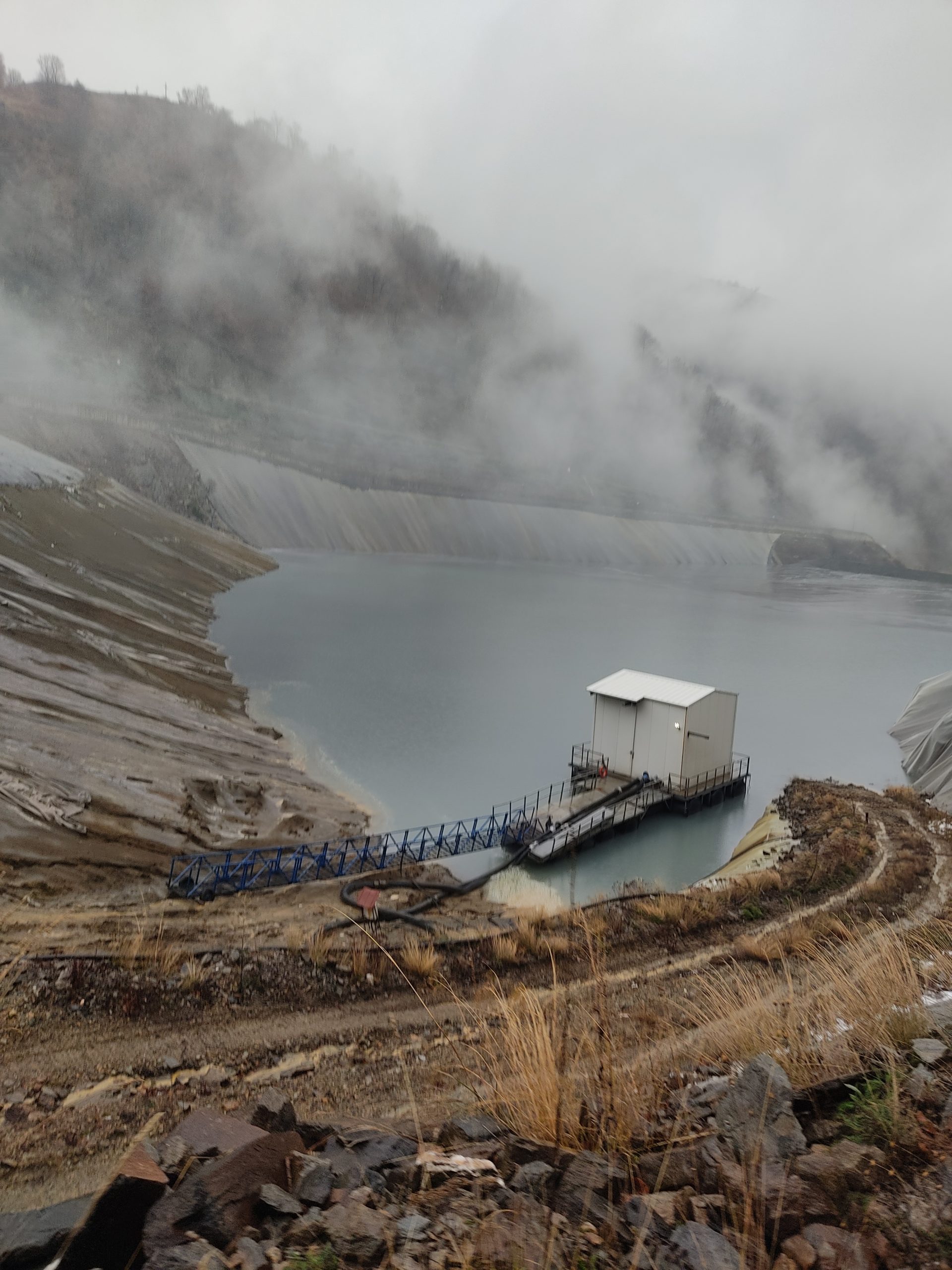
For this study, all the necessary data regarding the existing condition of the building were collected via an in-situ visit and an identification of its existing condition and problems. To obtain a thorough view of the study area, the researcher carried out multiple autopsies, taking detailed photographs of the building, its notable architectural elements, its structural problems, as well as the surrounding area. Finally, a complete mapping of the building was done with analog and digital means. Then a model was created using a laser scanner. The primary goal during the study was a restoration as close to the original form of the building as possible. Another goal was to integrate the new use of the building by paying respect to its history and surrounding area, while combining modern design principles, new materials and restoration technologies. The shell of the building remains unaffected by any internal configurations required for the integration of the building’s new use.
About the procedure
The proposed works in this study focus, the one hand, to the reconstruction of damaged elements of the building and, on the other hand, to the creation of new elements, which are deemed necessary to serve its new use. The study is accompanied by construction details for a more complete understanding of the proposed structures.
The strengthening of the building’s static structure as well as the static pre-development for the integration of its new use was carried out by a civil engineer, and refers to the corresponding static study of the restoration and reuse of the building.
In addition, the corresponding study of electrical and mechanical facilities was carried out, which briefly includes the following:
- Heating installations
- Water supply and drainage facilities
- Fire protection
- Lighting installations
- Network of strong-weak currents
A key element of the study is the preservation, restoration and utilization of the historic building and also the integration of its new use as a Honey Museum. The goal of the study is to cover allthe requirements of the local Municipality for the utilization of this property. The existing building is preserved. The new use does not burden the existing load-bearing structure of the building.
Regarding the maintenance and restoration of the existing structure and the design of new architectural elements:
It is proposed to create an internal atrium by opening the ground floor ceiling (in the area of the old trapezoidal hall) so that, without changing the existing static structure at all, the ground and first floor spaces can be unified and function as a museum.
The present architectural accessibility study was drawn up guided by basic principles for the movement of people with mobility impairments and the standards set by the Greek law.
[bafg id="1097"]
More projects

The project concerns the Energy Upgrade works of the...

The “PAMAKARISTOS” Hospital was founded on May 27, 1953...


