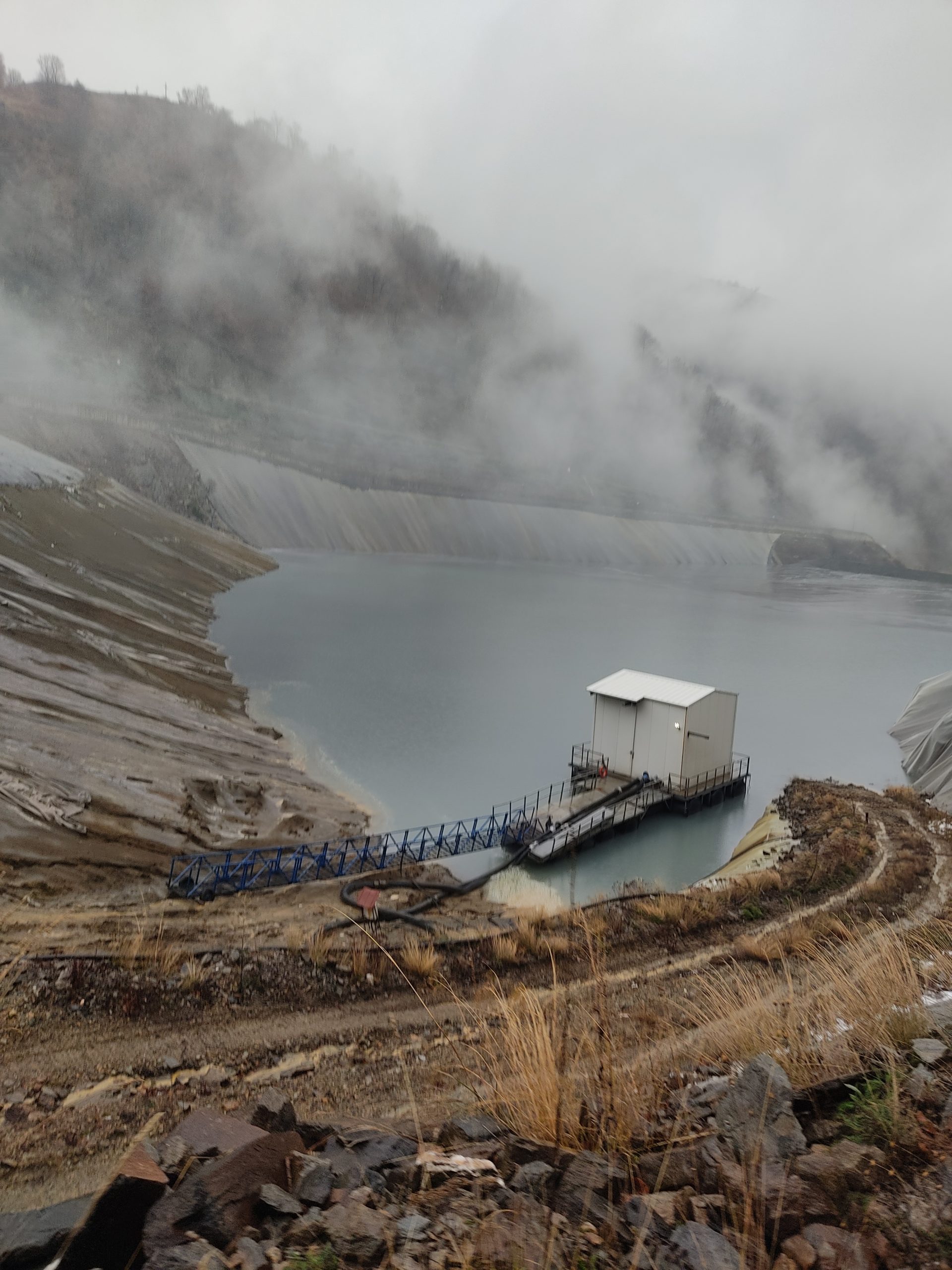
Road Safety Upgrade & Environmental Design Study of Andreas Papandreou Avenue
The study focused on the upgrading of road safety as well as the environmental design of part of A. Papandreou Avenue and aimed to meet the mobility needs of vehicles and pedestrians, as well as parking in an appropriate way, in order to meet safety requirements in the best techno-economic way and the lowest environmental impact. The study concerned a subsection of the road that runs exactly along the administrative boundary of the Polichni and Sykies of the Municipalities of Pavlos-Melas and Neapoli-Sykies respectively. The direction of the axis of the section is Northeast – West. In the current situation, one lane per direction operates bidirectionally. The length of the section is about 815 meters.

There were carried out the following studies:
- Surveying Study
- Road Study
- Traffic Study
- Signage and Safety Study
- Hydraulic Study
- Special Architectural Design
- Phytotechnical Study
- Electromechanical Study
- Light Signalling study
- Environmental Impact Assessment
The design principles on which the individual studies were based were the following:
- Configuration of sidewalks and sidewalks for the continuous and smooth movement of pedestrians.
- Regulation and control of parking.
- Bioclimatic upgrading of the outdoor space and sustainable character of the interventions, through the configuration and promotion of green areas.
- Ensuring accessibility and accessibility for all vulnerable social groups.
- Aesthetic and functional upgrade through the design of new green spaces, selection of new urban equipment and modern materials.
- Enhancing pedestrian safety through the installation of railings along sidewalks.
With the final proposed interventions, the following projects were studied and proposed:
- New fixed-width road.
- Configuration of critical nodes and intersections.
- Creation of designated spaces and parking spaces.
- Creation of sidewalks with a minimum width of 2.50 meters
- Design of blind routes, ramps for the disabled, pedestrian crossings.
- Design and installation of new urban equipment.
- Enhancement of greenery with rows of trees and landscaping of green spaces.
- Selection of water-permeable coating materials in green areas.
- Selection of materials aiming at uniformity, user-friendly, high aesthetics.
- Configuration of communal and green areas that incorporate altitude differences.
More projects

The project concerns the Energy Upgrade works of the...

The “PAMAKARISTOS” Hospital was founded on May 27, 1953...


