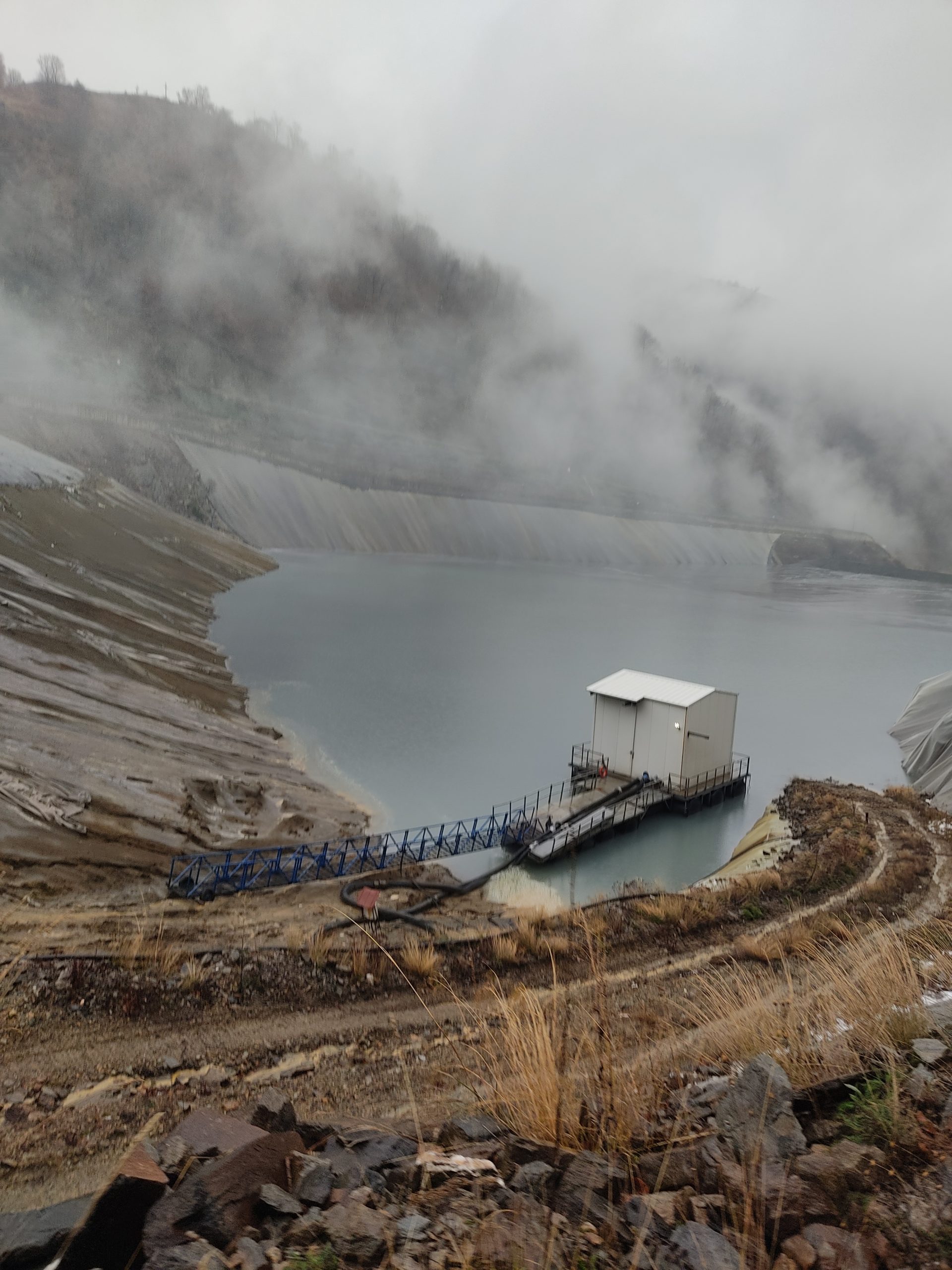
Stray Pet Shelter in the Municipality of Kozani
The shelter will be built in an area belonging to the Municipality of Kozani and more specifically to No. 1735A plot, in the location “Agios Eleftherios” of the farm of the Local Community of Drepano, Kozani. It is located 8 km northeast of the city of Kozani. It is located within walking distance with Kouri Park and the chapel of Agios Eleftherios Kozani. The area of the project, as mentioned above, is unstructured and is a plot of land with a total area of 12.607.28.sq.m in the shape of a rectangle measuring approximately 180.00m x 70.00m. It is in contact with the National Road Kozani – Larissa on the small side and with a community – municipal asphalt road on its long side.

The objective of the study was:
- the architectural study
- the structural design
- the electromechanical study
- the energy study
- the geotechnical study and research
- the phytotechnical study of landscaping
- the Environmental Impact Assessment Study
- the preparation of the tender documents of the project
- the issuance of all required approvals and licenses
The premises proposed consist of an administration building and a residence building for hosted animals. For the accommodation of the hosted animals, it was proposed to create two identical buildings with 20 individual living spaces, each, and an identical autonomous, four individual living quarters for sick animals.
In the building will be organized the functions of offices, animal clinic and meal preparation, an animal bath area, sanitary areas (wc and changing rooms) and storage areas. The building is constructed of reinforced concrete, the walls are made of brickwork, while the internal walls are constructed of a dry building system with drywall. Around the building, a pedestrian corridor will be constructed made of cast industrial floor, 1.5 m wide.
The accommodation building for hosted animals will be prefabricated, rectangular in plan, where 20 animal accommodation areas are organized. It is proposed to construct two identical buildings placed in parallel, with a free corridor between them 4.00 m wide. A total of 40 animal living quarters emerged.
It was also proposed to construct an autonomous building, of similar construction, but with a smaller number of living spaces (4 animal living spaces) to serve sick animals. The patient animal residence building will be placed between the main dormitories and the Administration building, near the clinic, to better serve and partially isolate these animals.
The animal housing buildings will be protected with special fencing, internal perimeter planting and a single green area for outdoor sports.
The entrance to the site is at a distance from the local road, 80.00 m. In the surrounding area it is planned to create a car park. Around the plot, on the sides of the roads, a green area of 1.50 m is left for the organization of pavement and planting. The plot is fenced around the perimeter, while a double planting array is created inside the fence.
More projects

The project concerns the Energy Upgrade works of the...

The “PAMAKARISTOS” Hospital was founded on May 27, 1953...


