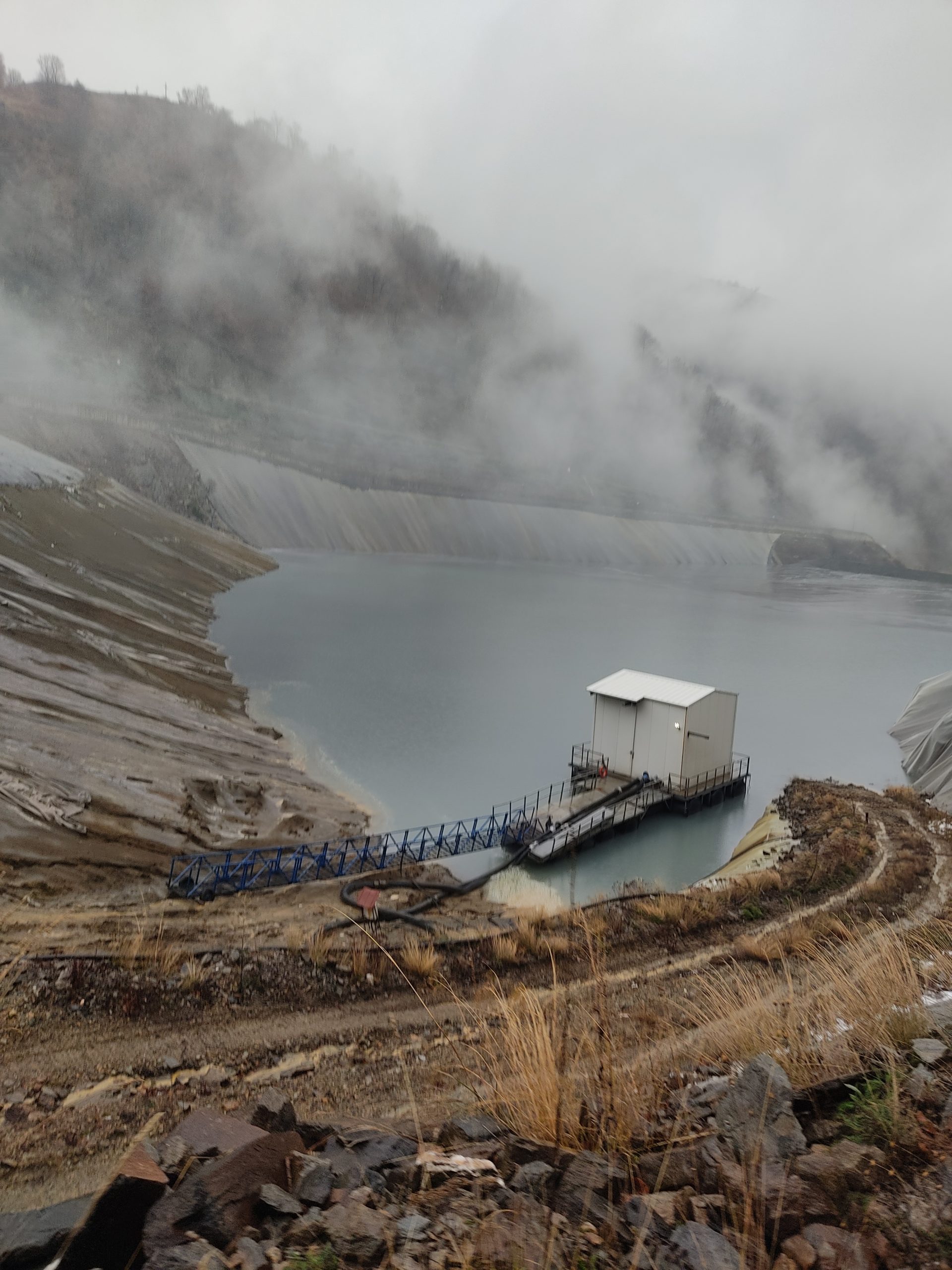
Studies for the upgrade of public space at “Thermi Open Mall”
This study describes the methods and techniques that were applied, in the context of the Topographic Study, to prepare the study entitled «STUDIES FOR THE UPGRADE OF PUBLIC SPACE AT “THERMI OPEN MALL”» The object of the study is the detailed topographic mapping of the area, with the aim of creating a suitable background for the planning and implementation of future projects in it. The study area is located in the Community of Thermi, at the Municipal Unit of Thermi of the Municipality of Thermi, within the Regional Unit of Thessaloniki (Region of Central Macedonia). Specifically, it includes the sports facilities area of Building Square 514 on Mandritsa Street, within the Community of Thermi. Access to the study area is possible via the Thessaloniki-N. Moudanion highway. Specifically, the study area sprawls southeast of the Municipal Unit of Thessaloniki and east of the Municipal Unit of Agia Triada.
All the surveying work was carried out in November 2021 and was prepared in accordance with the applicable technical specifications, as defined by Presidential Decree 696/1974. The reference system of the survey is the Hellenic Geodetic Reference System of 1987 (EGSA ’87) and the geodetic display (projection system), which rendered the measurements, is the Transverse Mercatoric display of a zone or TM87.
As part of the study, a Trigonometric Network was established in the area and a detailed topographic survey of natural and artificial terrain was carried out, on a scale of 1:500.
In detail, the topographic works carried out include the following stages:
- Autopsies in the study area,
- Installation and establishment of a Trigonometric Network,
- Installation of Polygonometric Network,
- Detailed Topographic Survey for 1:500 scale accuracy,
- Creating a Digital Terrain Model,
- Rendering of the study area in 1:500 signs.
More projects

The project concerns the Energy Upgrade works of the...

The “PAMAKARISTOS” Hospital was founded on May 27, 1953...


