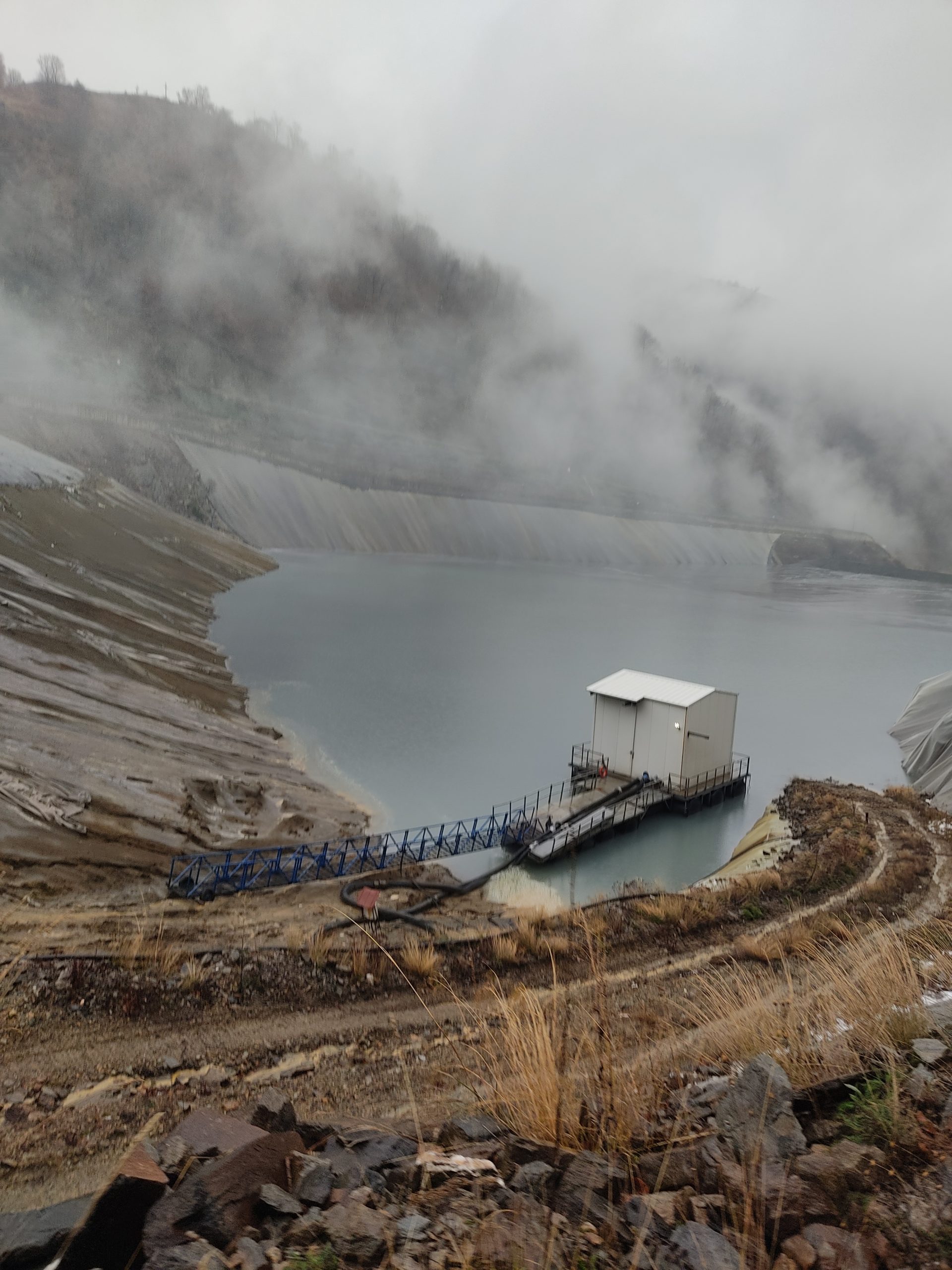
Transformation and Modernization of a Building for the Creation of a Honey Museum in the Community of Arneas, Municipality of Aristotle
The subject of this study is the proposal for the restoration of the old “Open Senior Care Center” building and its reuse as a Honey Museum, located in Arnea, in the municipality of Aristotle, in the Regional Unit of Chalkidiki, Central Macedonia region. To gain a comprehensive understanding of the study area, the researcher conducted multiple site visits during which a rich photographic record of the building, its significant elements, its pathology, and its surrounding area was taken. To gain a comprehensive understanding of the study area, the researcher conducted multiple site visits during which a rich photographic record of the building, its significant elements, its pathology, and its surrounding area was taken. Finally, the building was fully documented using analog and digital means, and a model was created using a laser scanner. Upon completion of the analysis and documentation stage, the collected data led to the identification of the objectives and requirements of the upcoming intervention, laying the foundation for a comprehensive restoration proposal.

The building is a remarkable example of local traditional architecture and is part of the cultural heritage of the historic site of Arnea. Therefore, it must remain part of the urban fabric, be highlighted and exploited.
In this study for the intention to restore, reuse and exploit the building, special attention is given to two main axes:
- The restoration of the building with respect to its materiality and typology
- The integration of the new use of the Honey Museum. The study must manage the new use as a honey museum and shape the interior space appropriately, in order to serve the new use with respect to the historicity and authenticity of the building.
The primary goal during the study was a restoration as close to the original form of the building as possible. Another goal was to integrate the new use of the building by paying respect to its history and surrounding area, while combining modern design principles, new materials and restoration technologies. The shell of the building remains unaffected by any internal configurations required for the integration of the building’s new use.
A basic principle for the proposal of restoration and integration of new uses is that every new intervention must respect and highlight the typology and historicity of the building, as well as the surrounding environment. The main objective of the intervention is to preserve the historical and aesthetic identity of the building. At the same time, the integration of the new functional requirements is attempted, giving priority to the typology and geometry of the building. Another important goal is to ensure users a proper, modern service, and accessibility to all users, with such equipment that does not confuse or compete with the historic building. Examining the compatibility based on the building program, it is proposed to use it as a Honey Museum.
The study was held in collaboration with local engineers, whose personal details can be available according to their consent.
More projects

The project concerns the Energy Upgrade works of the...

The “PAMAKARISTOS” Hospital was founded on May 27, 1953...


